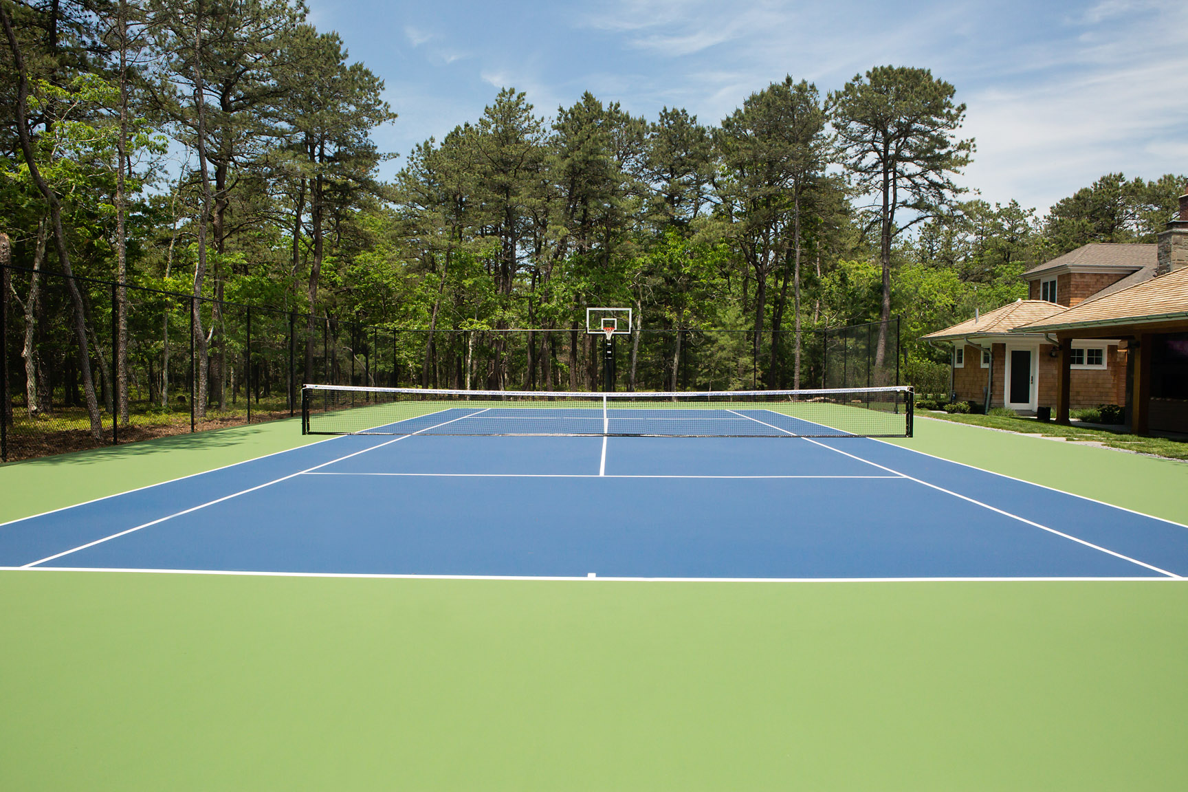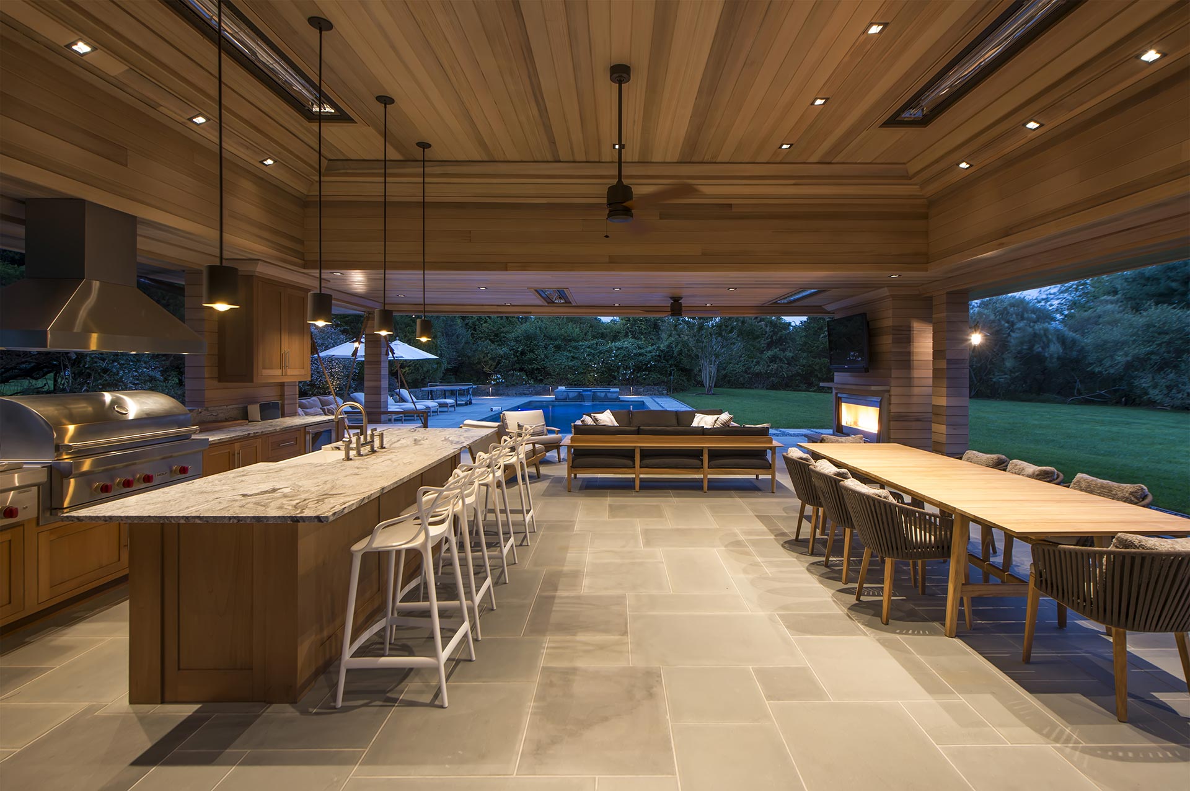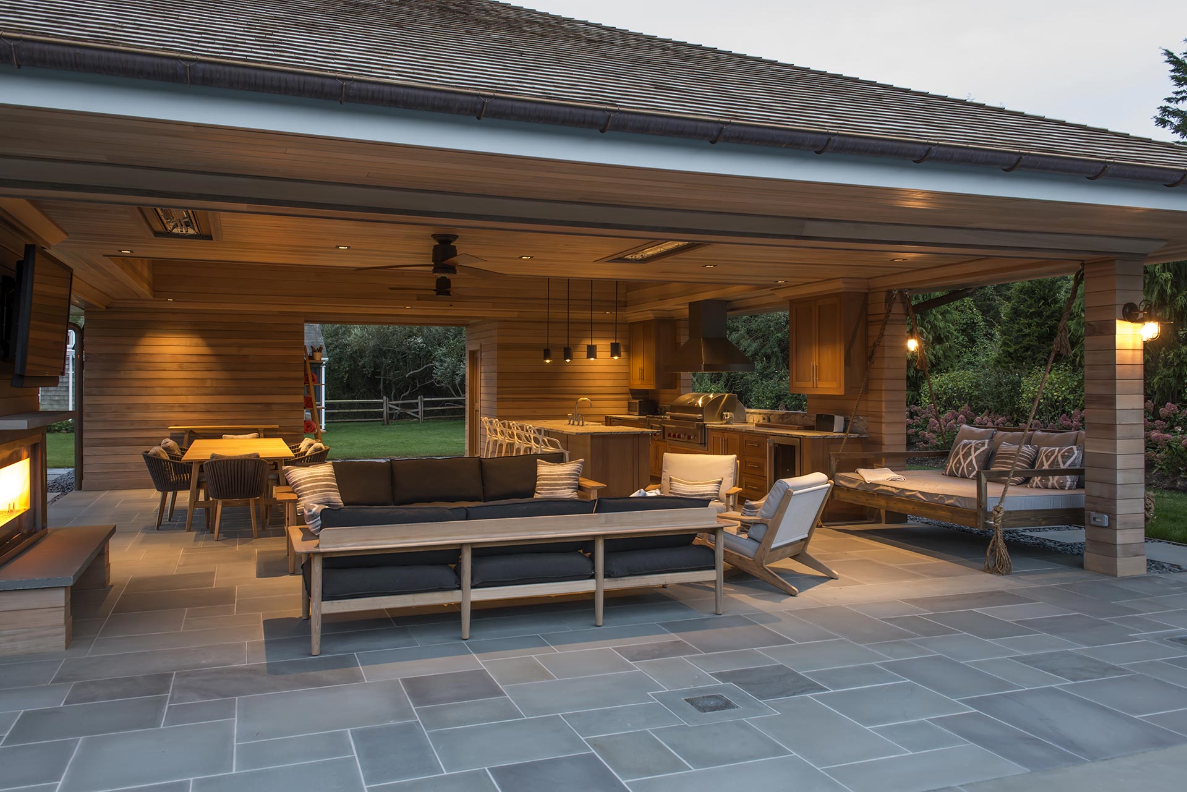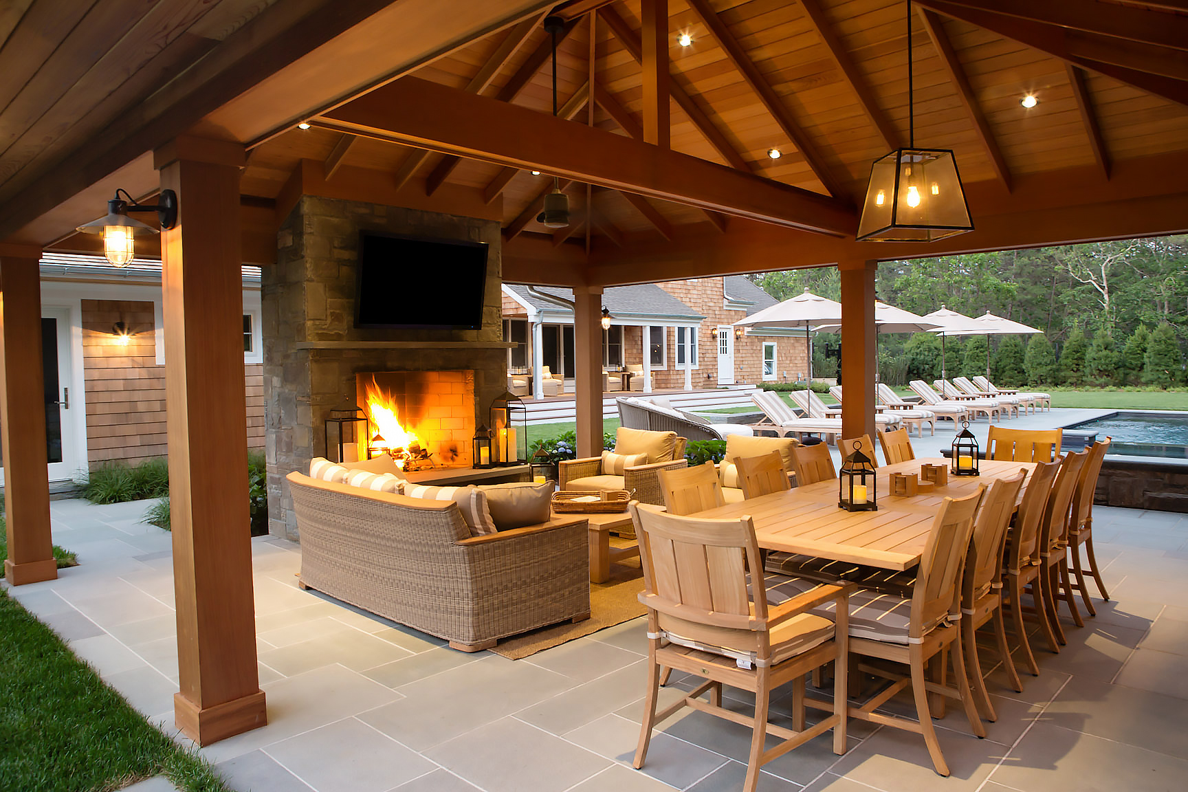The Best Hamptons Properties Have One Thing in Common: Thoughtfully Designed Spaces for Relaxation, Play and Entertainment.
we term this the golden ratio
Relax
Enjoy your own personal solitude either lounging on a chaise by the pool or curling up on the sofa in your outdoor living room.
Play
With space for tennis, basketball, bocce, corn hole, and more you will never be bored again.
Entertain
Whether hosting an intimate BBQ or a large dinner party, nothing captures the essence of summer like outdoor entertaining in the Hamptons.
How Do We Enhance Your Outdoor Living Space?
Pavilions
Imagine if you remove the walls from your house…that’s a pavilion! With an open floor plan seamlessly connecting kitchen, dining, and living spaces, pavilions provide the creature comforts and innovations you’ve typically only seen in the main house. Reducing dependency on main…
Pools & Spas
The definition of a summer home in the Hamptons equals having a pool. Our pools and spas are architectural statement pieces that have you and your lifestyle in mind. Whether it’s to swim laps, cool off after a long run, or to just relax with a glass of wine in your spa.
Meet William D’Agata
For over 16 years, William D’Agata has created inspiring outdoor living spaces for families and individuals throughout the Hamptons, helping them unlock their property’s true potential to function as personal resorts.
He lends his vision, construction knowledge, and experience to streamline and simplify an otherwise complicated process.
Bill always has his client’s lifestyle and aspirations in mind when designing and building their outdoor space.
William D’Agata’s Outdoor Living Spaces Have Been Featured In:
See What Our Clients Have to Say
"Bill listened to our thoughts and had the ability to articulate, in detail, the vision for our Water Mill property where others before him could not. He developed and executed a plan that surpassed our expectations, while staying on budget and on schedule.” - Jen and Mark M
“Bill exceeded our expectations in designing and building a resort-like property we never want to leave. Our re-imagined property now meets our every need, and is both functional and beautiful.” - Glenn M
“From the design phase to the completion of construction, Bill was responsible for all aspects of the project. We could not have been happier with Bill's final product, which totally exceeded our expectations. Needless to say, Bill D'Agata comes with our highest recommendation.” - Mary C
“We bought a Hampton house with a backyard that wasn’t working for us. It needed to change but the thought of doing it ourself was overwhelming. Bill & his team managed every detail, keeping us informed along the way. Today my family has a beautiful outdoor living space that no one wants to leave.”
-Todd G




















